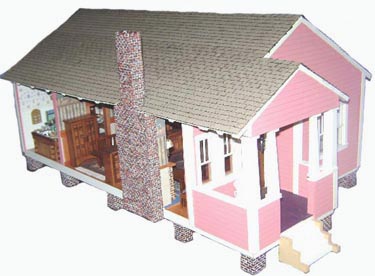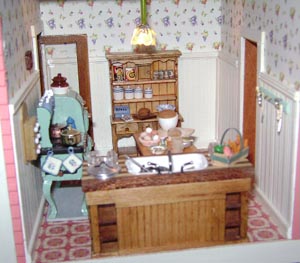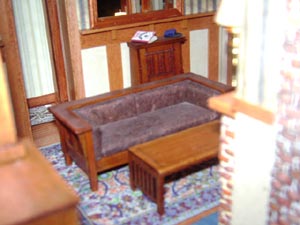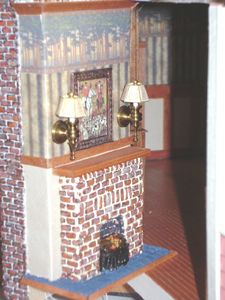A Florida Bungalow

This is typical of houses built in Florida in the 1920s.
It is Craftsman style, with two bedrooms and a bath on the right and a living
room, dining room and kitchen on the left. The living and dining rooms are
separated by cabinets topped with columns. A fireplace provides some heat
during the mild winter. There is a front porch for enjoying the Florida
breezes.

Here is the kitchen, which still needs a period fridge.
The stove is a magnet that looks like a Roper stove, and the sink cabinet
was adpated from the 2011 NAME Day project.

The dining room furniture was all made from kits by SDK
Miniatures.

The living room is also furnished in Craftsman style.
The sofa kit is from Teresa's Mini Creations as is the desk behind it.
There is also a matching chair on the other side of the fireplace.
The coffee table is from a kit by SDK as is a matching side table.

I made the fireplace so it could be removed in order to
add furniture,
although the lamps and fire do light.
All the brickwork and the slate hearth are made with Paperclay.
Picture of the bedrooms and bath to come when they are
furnished!





