Construction of A Florida Bungalow
In Half Inch Scale
This house was built from scratch using the stick-build
method that I learned from Keith Long in classes in New Orleans. The resulting
house is very lightweight!
Most of the design was worked out on the computer before starting.
I based this house on an actual small house down the street from me in Clearwater,
Florida, that was conveniently vacant long enough for me to get measurements.
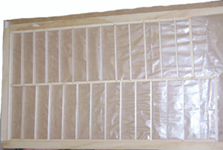
Floor frame (joists)
shown in the jig I made to keep it square.

Here the various flooring has been added.
I had a diagram to show where the kitchen, bath and porch would be.
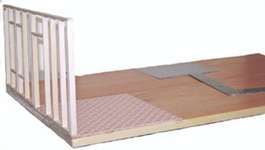
Wall framing is put together in a jig, then attached to
the floors.
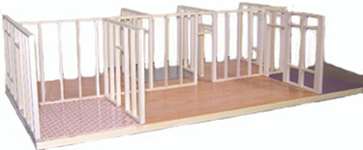
Here most wall frames are glued in place.
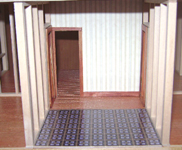
The inner wall of the hallway had to be completely finished
before other walls could be added, as there would be no access afterward.
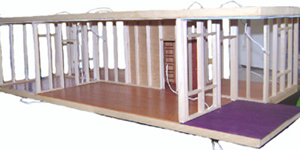
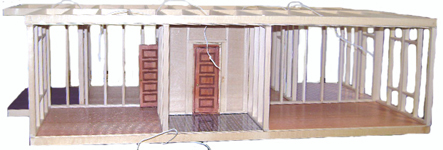
Hard wire is used and runs up through the ceiling, then
down inside the finished walls to come out under the house. Eventually it
is all tied together and attached to a transformer.
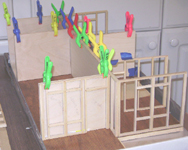
The walls are made of 1/32" birch plywood and are
papered before being installed. This photo shows how one of the people building
with me was trying out her walls to be sure they fit.
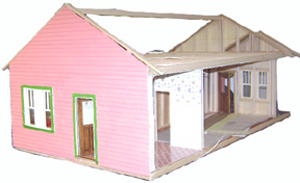
Doors were custom made by Alessio Miniatures, and I adapted
his single windows for a Craftsman double window effect.
Here the siding has been added to the back of the house,
after putting in attic wall supports and a ridge beam.
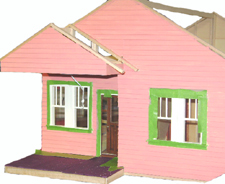
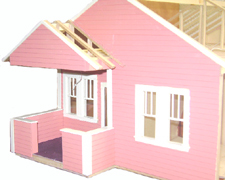
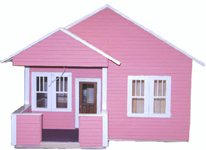
This series show the progression the siding on the front
of the house. In the first photo, the window and door trim is taped so the
house color won't get on it.
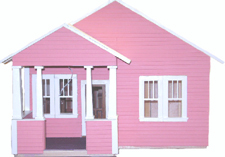
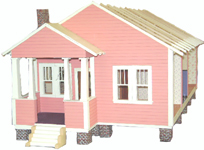
Craftsman style columns, carefully copied from the original
house, were added to the porch. I built brick (Paperclay) piers to raise
the house from the ground, then added steps to the front and back.
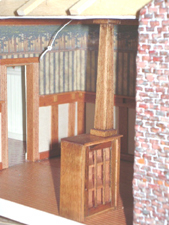
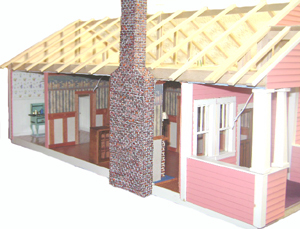
I built the cabinet and columns that separate the living
and dining rooms. At first they were not glued in so I could adjust their
positions when I had the furniture.
The right hand photo shows the chimney added along with
the roof rafters.
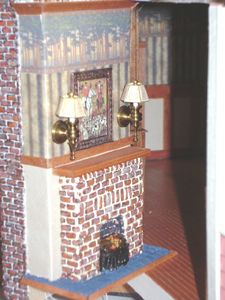
The fireplace can be removed to make it easier to get furniture
and accessories in the living room. The wall sconces and fire do light up!
I placed a mirror on the opposite wall so you can see the fireplace when
looking inside.
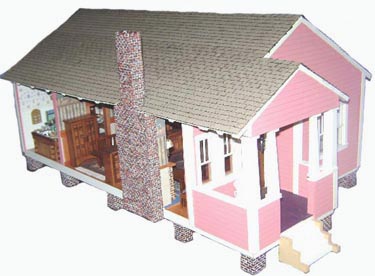
Here is the house as finished so far.
Any questions on how I did this?
Email me at minimanor@verizon.net















