The Louisiana Raised Cottage
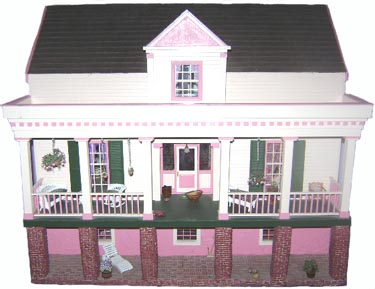
This house was built in another Keith
Long workshop at GSMADE.
Again it was built using real construction
methods, and was modeled after
Keith's own house at that time in Baton Rouge, LA.
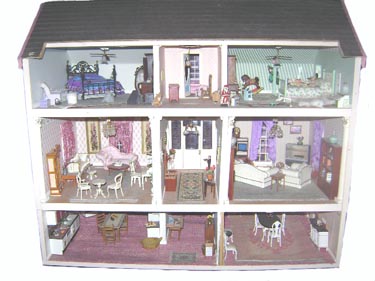
The main floor has a parlor, hallway with stained glass
door, and a family room.
Top floor has the master bedroom, hall, luxury bathroom and a girl's room.
Lowest level contains the kitchen, hall and dining room.
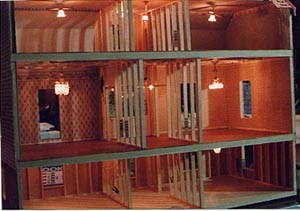
This shows the interior of the house
with some walls and the lights in place. during construction. The wiring
runs inside the walls just as in real life!
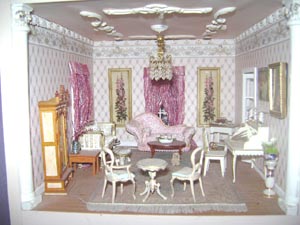
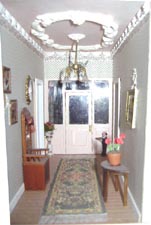
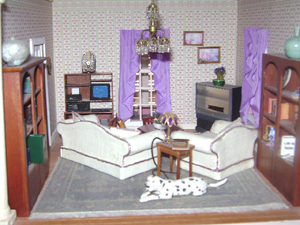
L-R Above: Parlor, Main Hallway, Family Room
Note the elaborate ceilings!
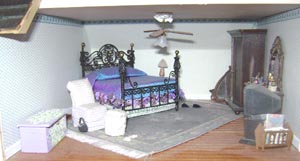
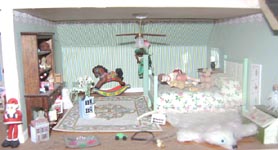
Master bedroom on left, girl's room on right
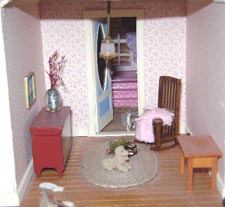

A short hall leads to the luxury bathroom. The bathroom
had to be completed before the wall separating it from the hall could be
put in.
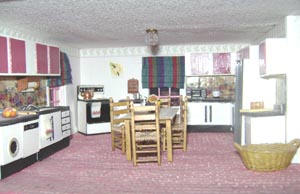
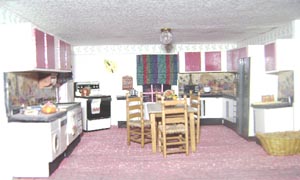
Two views of the large kitchen, which also contains the
laundry.
Note all lower level floors are brick just in case of a flood!
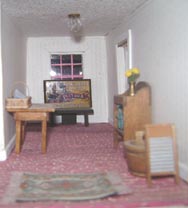
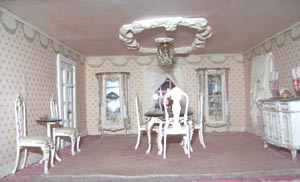
It might seem strange to have an elaborate dining room
on the bottom level of the house, but I actually saw this in an old Louisiana
plantation house. Proximity to the kitchen!
If you have questions on how anything was done or what
was used,
please email me at minimanor@verizon.net














